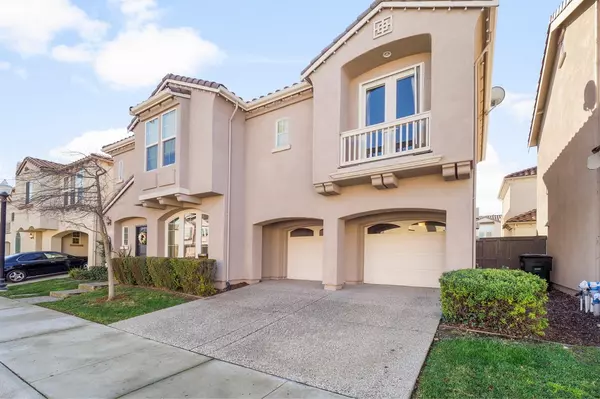For more information regarding the value of a property, please contact us for a free consultation.
2312 Donner Pass AVE Sacramento, CA 95835
Want to know what your home might be worth? Contact us for a FREE valuation!

Our team is ready to help you sell your home for the highest possible price ASAP
Key Details
Sold Price $480,000
Property Type Single Family Home
Sub Type Single Family Residence
Listing Status Sold
Purchase Type For Sale
Square Footage 1,753 sqft
Price per Sqft $273
Subdivision Natomas Park Cottages
MLS Listing ID 221004877
Sold Date 04/01/21
Bedrooms 4
Full Baths 2
HOA Fees $60/mo
HOA Y/N Yes
Originating Board MLS Metrolist
Year Built 2007
Lot Size 2,422 Sqft
Acres 0.0556
Lot Dimensions 2423
Property Description
Designer curated, boutique styled Natomas Park Cottage home by Lennar Renaissance. High-end finishes of travertine stone floors w/ mosaic inlaid marble tile accents through the Great room and kitchen. Well-appointed kitchen w/ granite counters, custom marble tile backsplash, upgraded cherry-stained raised panel cabinetry and stainless steel appliances. Filled with natural light. Four nice sized bedrooms and 2.5 upgraded, stylish bathrooms. Large, romantic primary suite includes a Juliette balcony with two oversized closets and a deluxe primary bathroom. Convenient upstairs laundry room with cherry-stained raised panel cabinets and a utility sink. Lovely interior lot has a private and tranquil backyard with a patio plumbed for gas BBQ/fireplace. Attached two-car garage with epoxied floors. Low-maintenance living due to the HOA maintaining the front yard. Close to Northborough and Burberry parks. Convenient location to shops, restaurants and the airport. A turnkey home and a MUST see!
Location
State CA
County Sacramento
Area 10835
Direction Club Center Drive to Martis Valley to 2312 Donner Pass Avenue.
Rooms
Family Room Great Room
Master Bathroom Shower Stall(s), Double Sinks, Sunken Tub, Marble
Master Bedroom Balcony, Closet
Living Room Great Room
Dining Room Dining Bar, Formal Area
Kitchen Pantry Cabinet, Granite Counter, Kitchen/Family Combo
Interior
Heating Central
Cooling Ceiling Fan(s), Central
Flooring Carpet, Stone, Tile, Marble
Window Features Dual Pane Full
Appliance Free Standing Gas Range, Ice Maker, Dishwasher, Disposal
Laundry Cabinets, Sink, Upper Floor, Inside Room
Exterior
Exterior Feature Balcony
Garage Garage Facing Front
Garage Spaces 2.0
Fence Back Yard, Wood
Utilities Available Public, Natural Gas Connected
Amenities Available None
Roof Type Tile
Topography Level,Trees Few
Street Surface Paved
Porch Uncovered Patio
Private Pool No
Building
Lot Description Auto Sprinkler Front, Street Lights, Landscape Front, Low Maintenance
Story 2
Foundation Slab
Builder Name Lennar Renaissance
Sewer In & Connected
Water Meter on Site, Public
Architectural Style Contemporary
Level or Stories Two
Schools
Elementary Schools Natomas Unified
Middle Schools Natomas Unified
High Schools Natomas Unified
School District Sacramento
Others
HOA Fee Include MaintenanceGrounds
Senior Community No
Restrictions Exterior Alterations
Tax ID 201-1180-064-0000
Special Listing Condition None
Pets Description Yes
Read Less

Bought with Green Fields Real Estate Services
GET MORE INFORMATION




