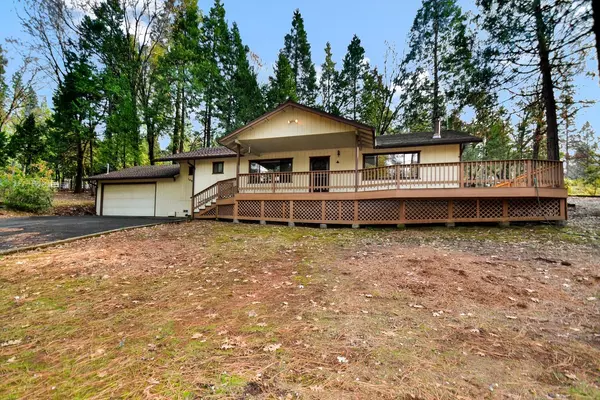For more information regarding the value of a property, please contact us for a free consultation.
14961 Margot Lane Pine Grove, CA 95665
Want to know what your home might be worth? Contact us for a FREE valuation!

Our team is ready to help you sell your home for the highest possible price ASAP
Key Details
Sold Price $415,000
Property Type Single Family Home
Sub Type Single Family Residence
Listing Status Sold
Purchase Type For Sale
Square Footage 1,404 sqft
Price per Sqft $295
MLS Listing ID 221004618
Sold Date 04/01/21
Bedrooms 3
Full Baths 2
HOA Y/N No
Originating Board MLS Metrolist
Year Built 1987
Lot Size 1.400 Acres
Acres 1.4
Lot Dimensions 60,984
Property Description
Single level living in this delightful home situated on a 1.4+/ parklike acres. The home offers 1404sq.ft of living space, 3 bedrooms, 2 bathrooms, propane freestanding stove with a brick hearth, cathedral ceilings, oak cabinets in the kitchen with corian counter tops offering plenty of cabinet space. There is an attached 2 car garage along with detached 1368sqft shop. 2 Outbuildings and the property is fenced with paved access. Ideal elevation, below the heavy snowline and above the fog.
Location
State CA
County Amador
Area 22012
Direction Ridge to Lupe to Ponderosa-straight down to Margot Lane on the left
Rooms
Master Bathroom Shower Stall(s), Sitting Area
Master Bedroom Closet
Living Room Cathedral/Vaulted
Dining Room Dining Bar, Dining/Living Combo
Kitchen Synthetic Counter
Interior
Interior Features Cathedral Ceiling
Heating Central, Propane Stove
Cooling Ceiling Fan(s), Whole House Fan
Flooring Carpet, Linoleum
Fireplaces Number 1
Fireplaces Type Brick, Living Room, Raised Hearth, Free Standing
Window Features Dual Pane Full
Appliance Dishwasher, Electric Cook Top, Electric Water Heater
Laundry In Garage
Exterior
Garage RV Garage Detached, RV Storage, Garage Door Opener, Garage Facing Front
Garage Spaces 5.0
Fence Wire
Utilities Available Electric, Propane Tank Leased, DSL Available
View Park, Forest
Roof Type Composition
Topography Level,Trees Many
Porch Uncovered Deck
Private Pool No
Building
Lot Description Court, Dead End
Story 1
Foundation ConcretePerimeter
Sewer Septic System
Water Well
Architectural Style Ranch
Schools
Elementary Schools Amador Unified
Middle Schools Amador Unified
High Schools Amador Unified
School District Amador
Others
Senior Community No
Tax ID 030-370-014-000
Special Listing Condition None
Pets Description Yes
Read Less

Bought with Gateway Sotheby's Int. Realty
GET MORE INFORMATION




