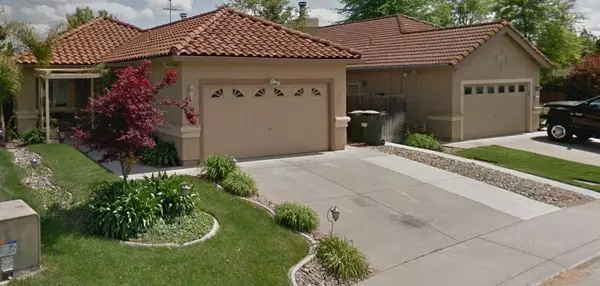For more information regarding the value of a property, please contact us for a free consultation.
9436 Lauder CT Sacramento, CA 95829
Want to know what your home might be worth? Contact us for a FREE valuation!

Our team is ready to help you sell your home for the highest possible price ASAP
Key Details
Sold Price $403,000
Property Type Single Family Home
Sub Type Single Family Residence
Listing Status Sold
Purchase Type For Sale
Square Footage 1,155 sqft
Price per Sqft $348
Subdivision Churchill Downs
MLS Listing ID 221001265
Sold Date 03/24/21
Bedrooms 3
Full Baths 2
HOA Y/N No
Originating Board MLS Metrolist
Year Built 1994
Lot Size 5,005 Sqft
Acres 0.1149
Property Description
Single story home in the quiet Churchill Downs enclave located near Sheldon High School. You will enjoy this great floorplan, featuring lots of storage, indoor laundry, 3 bedrooms, 2 full bathrooms and a large 2 car garage home. Beautiful low maintenance backyard, complete with a firepit, perfect for summer evening entertainment and relaxing under your covered patio. Close proximity to Pat O'Brien Community Center, restaurants, shopping, and freeway access. This home is located in the Elk Grove Unified School District. Tour this home today and prepare to fall in love.
Location
State CA
County Sacramento
Area 10829
Direction Take 99 S to Calvine exit 289 toward Cosumnes River Blvd Continue on Calvine Rd. Use the left 2 lanes to turn left onto Calvine Rd Pass by Bank of America (with Drive-thru ATM) Turn left onto Waterman Rd Turn right onto Vintage Park Dr Turn left onto Bothwell Dr Turn right onto Halidon Way Continue straight onto Lauder Ct
Rooms
Master Bathroom Shower Stall(s), Double Sinks
Master Bedroom Outside Access
Living Room Other
Dining Room Dining Bar, Dining/Living Combo
Kitchen Ceramic Counter
Interior
Heating Central
Cooling Ceiling Fan(s), Central
Flooring Carpet, Tile
Fireplaces Number 1
Fireplaces Type Gas Piped
Window Features Dual Pane Full
Appliance Dishwasher, Disposal
Laundry Inside Area
Exterior
Garage Garage Facing Front
Garage Spaces 2.0
Fence Back Yard
Utilities Available Public
Roof Type Tile
Topography Level
Street Surface Asphalt
Porch Covered Deck
Private Pool No
Building
Lot Description Court, Low Maintenance
Story 1
Foundation Concrete
Sewer Sewer Connected, In & Connected
Water Public
Architectural Style A-Frame
Level or Stories One
Schools
Elementary Schools Elk Grove Unified
Middle Schools Elk Grove Unified
High Schools Elk Grove Unified
School District Sacramento
Others
Senior Community No
Tax ID 121-0540-016-0000
Special Listing Condition None
Pets Description Yes
Read Less

Bought with 1st Choice Realty & Associates
GET MORE INFORMATION




