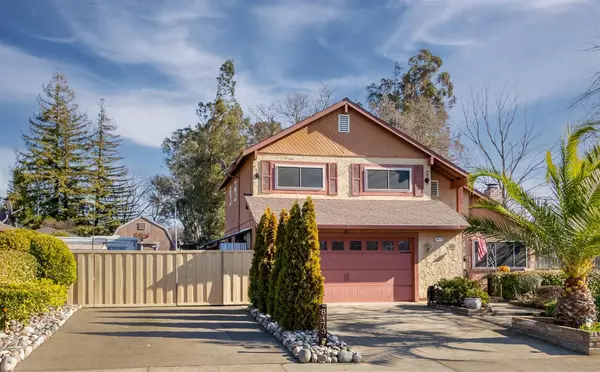For more information regarding the value of a property, please contact us for a free consultation.
8473 Juglans Drive Orangevale, CA 95662
Want to know what your home might be worth? Contact us for a FREE valuation!

Our team is ready to help you sell your home for the highest possible price ASAP
Key Details
Sold Price $455,000
Property Type Single Family Home
Sub Type Single Family Residence
Listing Status Sold
Purchase Type For Sale
Square Footage 1,545 sqft
Price per Sqft $294
Subdivision Sunrise Knolls #2
MLS Listing ID 20075529
Sold Date 03/03/21
Bedrooms 4
Full Baths 2
HOA Y/N No
Originating Board MLS Metrolist
Year Built 1976
Lot Size 6,970 Sqft
Acres 0.16
Property Description
This well-maintained 2-story home features 4 bedrooms, 2.5 baths, tile flooring, granite tile kitchen countertops, RV access, and tons of storage inside and out! Energy features include wood burning fireplace, whole house fan, dual pane windows, ceiling fans. Located in Orangevale on a corner lot, this home also has a downstairs bedroom, separate dining area, updated kitchen with island, and a custom pantry closet for your Costco shopping. Owner has customized this home with added shelving and cabinets, 2 large storage sheds, in garage and outdoor workbenches. Backyard includes fenced play area with structure, raised bed garden area with irrigation, Pergola and decking, and 2 water fountains. Come see this lovely home!
Location
State CA
County Sacramento
Area 10662
Direction Kenneth north, Left on old ranch on first right corner
Rooms
Master Bathroom Tile
Master Bedroom Closet
Dining Room Other
Kitchen Pantry Closet, Granite Counter, Tile Counter
Interior
Heating Central, See Remarks
Cooling Ceiling Fan(s), Central, Whole House Fan
Flooring Tile
Fireplaces Number 1
Fireplaces Type Living Room, Wood Burning
Window Features Dual Pane Full
Appliance Free Standing Gas Range, Free Standing Refrigerator, Gas Water Heater, Disposal, Microwave, See Remarks
Laundry Electric, Gas Hook-Up, In Garage
Exterior
Garage RV Access, RV Storage, Garage Door Opener, Garage Facing Front
Garage Spaces 2.0
Fence Back Yard, Wood
Utilities Available Public, Natural Gas Connected
Roof Type Composition
Topography Level
Porch Uncovered Deck
Private Pool No
Building
Lot Description Auto Sprinkler F&R, Corner
Story 2
Foundation Slab
Sewer Public Sewer
Water Public
Level or Stories Two
Schools
Elementary Schools San Juan Unified
Middle Schools San Juan Unified
High Schools San Juan Unified
School District Sacramento
Others
Senior Community No
Tax ID 259-0190-073-0000
Special Listing Condition None
Read Less

Bought with Access Realty
GET MORE INFORMATION




