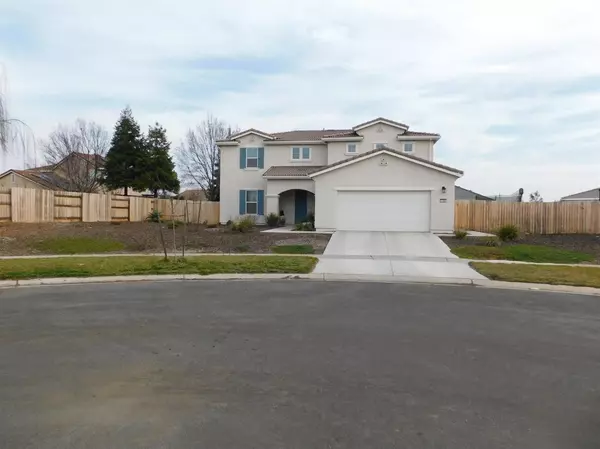For more information regarding the value of a property, please contact us for a free consultation.
1120 Durango CT Plumas Lake, CA 95961
Want to know what your home might be worth? Contact us for a FREE valuation!

Our team is ready to help you sell your home for the highest possible price ASAP
Key Details
Sold Price $525,000
Property Type Single Family Home
Sub Type Single Family Residence
Listing Status Sold
Purchase Type For Sale
Square Footage 3,031 sqft
Price per Sqft $173
MLS Listing ID 20077718
Sold Date 02/25/21
Bedrooms 4
Full Baths 3
HOA Y/N No
Originating Board MLS Metrolist
Year Built 2018
Lot Size 0.270 Acres
Acres 0.27
Property Description
Beautiful barley lived in 2 year old home. Soaring ceilings. Gorgeous upgraded laminate flooring. HUGE kitchen/family room. Upgraded expresso cabinets with glass inserts. Upgraded slab granite counter tops. HUGE island with upgraded slab granite. SS appliances. Full on suite bed/bath located downstairs. 1/2 bathroom also located downstairs. Large dining room area. Nice sized loft area. Large upstairs laundry room. HUGE master bathroom with large soaking tub and stall shower. Vanity area. Two walk-in closets. All located on a upgraded cul-de-sac lot. 3 car tandem garage. Two possible RV areas.
Location
State CA
County Yuba
Area 12510
Direction Plumas Lake BLVD. to left on River Oaks BLVD. to right on Dark Horse to right on Dry Gulch to right on Morgan to Right on Durango Court.
Rooms
Master Bathroom Double Sinks, Shower Stall(s), Tile, Tub, Walk-In Closet 2+
Dining Room Dining/Family Combo, Formal Area, Space in Kitchen
Kitchen Butlers Pantry, Granite Counter, Island, Kitchen/Family Combo, Pantry Closet
Interior
Interior Features Cathedral Ceiling
Heating Central
Cooling Central
Flooring Carpet, Laminate, Tile
Window Features Dual Pane Full,Window Coverings
Appliance Dishwasher, Disposal, Free Standing Gas Range, Microwave, Tankless Water Heater
Laundry Upper Floor
Exterior
Garage Garage Door Opener, RV Possible, Tandem Garage
Garage Spaces 3.0
Fence Wood
Utilities Available Public, Cable Connected
View Local
Roof Type Tile
Porch Covered Patio, Front Porch
Private Pool No
Building
Lot Description Auto Sprinkler Front, Cul-De-Sac, Low Maintenance, Street Lights
Story 2
Foundation Slab
Sewer Public Sewer
Water Public
Architectural Style Contemporary
Schools
Elementary Schools Plumas Lake
Middle Schools Plumas Lake
High Schools Wheatland Union
School District Yuba
Others
Senior Community No
Tax ID 016-581-020
Special Listing Condition None
Read Less

Bought with Keller Williams
GET MORE INFORMATION




