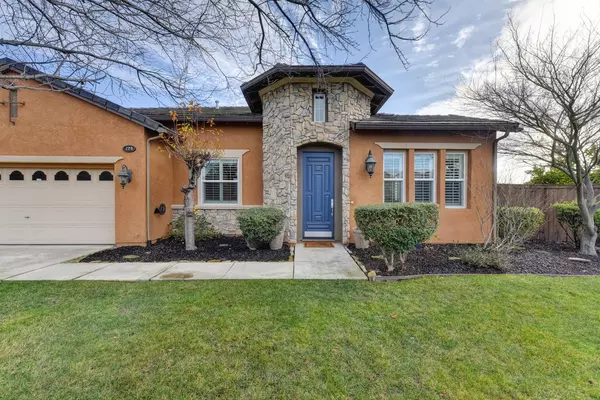For more information regarding the value of a property, please contact us for a free consultation.
724 Baywood CT El Dorado Hills, CA 95762
Want to know what your home might be worth? Contact us for a FREE valuation!

Our team is ready to help you sell your home for the highest possible price ASAP
Key Details
Sold Price $900,000
Property Type Single Family Home
Sub Type Single Family Residence
Listing Status Sold
Purchase Type For Sale
Square Footage 2,747 sqft
Price per Sqft $327
Subdivision Stonebriar
MLS Listing ID 20076496
Sold Date 02/23/21
Bedrooms 4
Full Baths 3
HOA Y/N No
Originating Board MLS Metrolist
Year Built 2003
Lot Size 0.360 Acres
Acres 0.36
Property Description
A stunning single story home, w/perfectly functional, warm & elegant space; Gorgeous travertine tile greets upon entry to open living / dining area;Gourmet kitchen is accentuated by sumptuous built-in cabinetry, spectacular island / breakfast bar, stainless steel appliances & butler's pantry embraces the informal eating area and family room; Plantation shutters throughout, surround sound, gas fireplace! 4 spacious bedrooms & 3 full baths; wide hallways and separate laundry room! A divine master bath with dual sinks, walk in closet, sunken tub & walk in shower. The outdoor living space unparalleled - magnificent spaciousness, private, mature landscaping, sparkling pool, remote controlled patio cover; cultivate culinary delights in your vegetable garden! An abundance of storage throughout! Bring your toys & tools to fill this 3 car tandem garage! A stones throw to parks, shopping, movie theater & restaurants! Entertain, relax, unwind...it's your personal getaway! www.724Baywood.com
Location
State CA
County El Dorado
Area 12602
Direction Take Hwy 50 to the Latrobe Exit South; Right @ White Rock; Right @ Springfield Ranch/Stonebriar; Right @ Montrose, Left @ Summerfield; Right @ Baywood.
Rooms
Master Bathroom Double Sinks, Shower Stall(s), Tub, Walk-In Closet, Window
Master Bedroom Outside Access
Dining Room Dining Bar, Dining/Family Combo, Dining/Living Combo
Kitchen Granite Counter, Island, Island w/Sink, Kitchen/Family Combo, Pantry Cabinet
Interior
Heating Central, MultiZone
Cooling Ceiling Fan(s), Central, MultiZone
Flooring Carpet, Laminate, Stone, Tile
Fireplaces Number 1
Fireplaces Type Family Room, Gas Piped
Window Features Dual Pane Full,Window Coverings
Appliance Built-In Electric Oven, Dishwasher, Disposal, Gas Cook Top, Microwave, Plumbed For Ice Maker
Laundry Cabinets, Gas Hook-Up, Inside Room, Sink
Exterior
Garage Garage Door Opener, Garage Facing Front, Tandem Garage
Garage Spaces 3.0
Fence Back Yard, Wood
Pool Built-In, Gunite Construction, On Lot
Utilities Available Public, Cable Available, Internet Available
View Local
Roof Type Tile
Topography Level,Snow Line Below,Trees Few
Porch Covered Patio
Private Pool Yes
Building
Lot Description Auto Sprinkler F&R, Cul-De-Sac
Story 1
Foundation Slab
Sewer In & Connected
Water Public
Architectural Style Mediterranean
Schools
Elementary Schools Buckeye Union
Middle Schools Buckeye Union
High Schools El Dorado Union High
School District El Dorado
Others
Senior Community No
Tax ID 117-220-028-000
Special Listing Condition None
Read Less

Bought with RE/MAX Gold Rocklin
GET MORE INFORMATION




