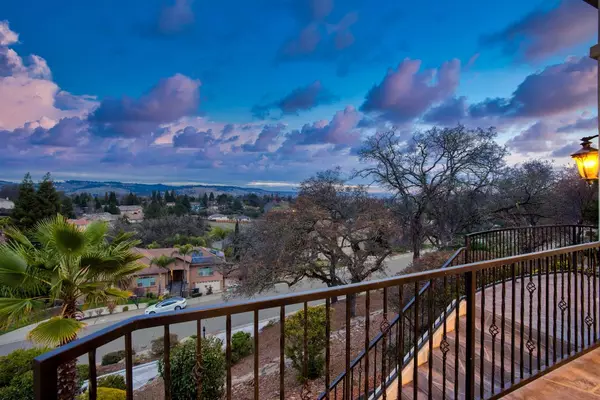For more information regarding the value of a property, please contact us for a free consultation.
332 Arches AVE El Dorado Hills, CA 95762
Want to know what your home might be worth? Contact us for a FREE valuation!

Our team is ready to help you sell your home for the highest possible price ASAP
Key Details
Sold Price $1,110,000
Property Type Single Family Home
Sub Type Single Family Residence
Listing Status Sold
Purchase Type For Sale
Square Footage 4,652 sqft
Price per Sqft $238
Subdivision Crescent Hills
MLS Listing ID 20076497
Sold Date 02/19/21
Bedrooms 4
Full Baths 3
HOA Y/N No
Originating Board MLS Metrolist
Year Built 2005
Lot Size 0.790 Acres
Acres 0.79
Property Description
Spectacular hilltop custom home with panoramic valley views that will take your breath away! This fantastic floorplan is highlighted with a fresh new look featuring new interior and exterior paint and designer lighting. The large chef's kitchen includes stainless appliances, granite counters, prep island, dining bar & separate breakfast nook The bathrooms have been beautifully remodeled with new vanities & quartz and marble counters. Enjoy the huge family room, home theater with projection screen and downstairs remote bonus room perfect for playroom or home gym. The master suite features a spacious bathroom complete with soaking tub and sitting area. Separate formal dining room is perfect for entertaining and is complete with butler pantry. The rear yard has been updated with a brand new deck creating the perfect area to dine al fresco. Huge lot has endless possibilities including room for a pool and much more. NO MELLO ROOS or HOA DUES! Don't miss this one!
Location
State CA
County El Dorado
Area 12602
Direction Highway 50 to El Dorado Hills Blvd, Left on Lassen, right on Park, Left on Arches. Home is on the right. Pull up the drive way. Large area at the top to park.
Rooms
Master Bathroom Shower Stall(s), Sitting Area, Tub, Walk-In Closet
Master Bedroom Balcony, Outside Access
Dining Room Breakfast Nook, Dining Bar, Dining/Family Combo, Formal Room
Kitchen Butlers Pantry, Granite Counter, Island w/Sink
Interior
Interior Features Wet Bar
Heating Central, MultiZone
Cooling Ceiling Fan(s), Central, MultiZone
Flooring Carpet, Laminate, Tile
Fireplaces Number 3
Fireplaces Type Family Room, Living Room, Master Bedroom
Equipment Audio/Video Prewired, Central Vacuum, Home Theater Equipment
Window Features Dual Pane Full
Appliance Dishwasher, Double Oven, Gas Cook Top, Microwave
Laundry Cabinets, Chute, Inside Room
Exterior
Exterior Feature Balcony
Garage Garage Facing Side
Garage Spaces 3.0
Utilities Available Natural Gas Connected
View Special
Roof Type Tile
Topography Lot Grade Varies,Upslope
Porch Front Porch, Uncovered Deck, Uncovered Patio
Private Pool No
Building
Lot Description Curb(s)/Gutter(s), Landscape Front
Story 3
Foundation Raised
Sewer In & Connected
Water Meter on Site, Public
Architectural Style Contemporary
Level or Stories MultiSplit
Schools
Elementary Schools Buckeye Union
Middle Schools Buckeye Union
High Schools El Dorado Union High
School District El Dorado
Others
Senior Community No
Tax ID 120-533-007-000
Special Listing Condition None
Read Less

Bought with Village Financial Group
GET MORE INFORMATION




