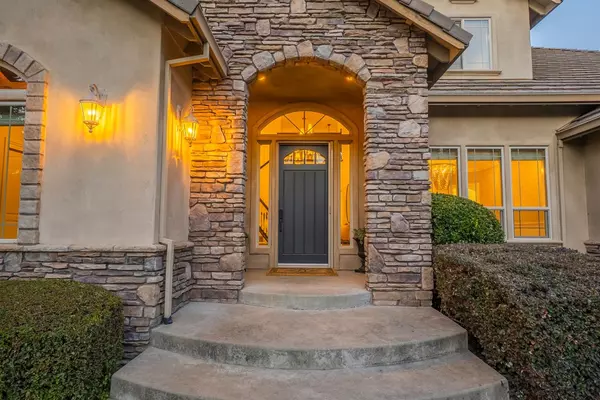For more information regarding the value of a property, please contact us for a free consultation.
2105 Landes LN Shingle Springs, CA 95682
Want to know what your home might be worth? Contact us for a FREE valuation!

Our team is ready to help you sell your home for the highest possible price ASAP
Key Details
Sold Price $1,220,000
Property Type Single Family Home
Sub Type Single Family Residence
Listing Status Sold
Purchase Type For Sale
Square Footage 4,044 sqft
Price per Sqft $301
Subdivision Landis Hill Estates
MLS Listing ID 20072235
Sold Date 02/12/21
Bedrooms 5
Full Baths 5
HOA Fees $20/ann
HOA Y/N Yes
Originating Board MLS Metrolist
Year Built 2003
Lot Size 5.000 Acres
Acres 5.0
Property Description
Where luxury meets country living!! Step inside this sprawling remodeled home and prepare to be impressed. This incredible open floor plan lives like a single story and boasts 5 bedrooms, home office & bonus rm. The gorgeous chef's kitchen features white cabinetry, quartz counters, top of the line stainless appliances including gas cooktop, double ovens, microwave and built-in refrigerator. The luxurious main level master suite boasts a romantic fireplace & a spa inspired bath. The downstairs home office features gorgeous box beam ceilings & is perfect for working from home. The huge upstairs bonus room includes a full bath and doubles as a perfect teen retreat & work out space. The 5 acre serene & private property has gorgeous views & includes fenced areas for livestock, horses & flat gravel areas for boat/RV parking. The outdoor resort oasis incl pool, spa, firepit, outdoor kitchen and expansive entertaining areas. OWNED SOLAR FIELD and new generator. Less than 2 miles to HWY 50!
Location
State CA
County El Dorado
Area 12603
Direction Hwy 50 East to Ponderosa exit, left over fwy to (R) on North Shingle, (R) on Landes to address. 1.6 miles from 50 freeway.
Rooms
Master Bathroom Double Sinks, Jetted Tub
Master Bedroom Ground Floor, Walk-In Closet
Dining Room Dining Bar, Formal Room, Space in Kitchen
Kitchen Granite Counter, Island, Pantry Closet
Interior
Heating Central, MultiZone, Propane
Cooling Ceiling Fan(s), Central, MultiUnits, Whole House Fan
Flooring Carpet, Tile, Vinyl
Fireplaces Number 2
Fireplaces Type Family Room, Gas Log, Master Bedroom
Equipment Central Vac Plumbed, Central Vacuum
Window Features Dual Pane Full
Appliance Built-In Gas Range, Built-In Refrigerator, Compactor, Dishwasher, Disposal, Double Oven, Microwave, Plumbed For Ice Maker
Laundry Cabinets, Inside Room, Sink
Exterior
Exterior Feature BBQ Built-In, Fire Pit, Kitchen, Wet Bar
Garage Boat Storage, RV Possible, Uncovered Parking Spaces 2+
Garage Spaces 3.0
Fence Back Yard
Pool Gunite Construction, On Lot, Solar Heat, Heated
Utilities Available Generator, Propane
View Special
Roof Type Tile
Topography Lot Grade Varies,Rock Outcropping,Trees Many
Street Surface Paved
Porch Covered Deck, Uncovered Patio
Private Pool Yes
Building
Lot Description Auto Sprinkler F&R, Curb(s)/Gutter(s), Greenbelt, Landscape Back, Landscape Front
Story 2
Unit Location Upper Level
Foundation Slab
Builder Name Steve Rhodes
Sewer Septic System
Water Meter on Site, Meter Required, Public
Architectural Style Traditional
Schools
Elementary Schools Buckeye Union
Middle Schools Buckeye Union
High Schools El Dorado Union High
School District El Dorado
Others
Senior Community No
Tax ID 319-400-005-000
Special Listing Condition None
Read Less

Bought with Dean Adams Residential R.E.
GET MORE INFORMATION




