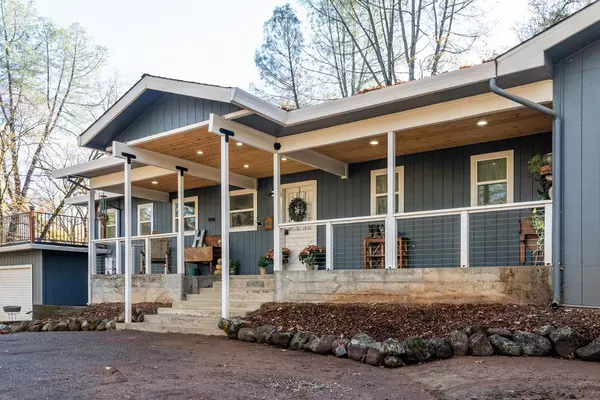For more information regarding the value of a property, please contact us for a free consultation.
400 Digger Pine LN Diamond Springs, CA 95619
Want to know what your home might be worth? Contact us for a FREE valuation!

Our team is ready to help you sell your home for the highest possible price ASAP
Key Details
Sold Price $586,500
Property Type Single Family Home
Sub Type Single Family Residence
Listing Status Sold
Purchase Type For Sale
Square Footage 1,752 sqft
Price per Sqft $334
MLS Listing ID 20073462
Sold Date 02/12/21
Bedrooms 3
Full Baths 2
HOA Y/N No
Originating Board MLS Metrolist
Year Built 1980
Lot Size 2.480 Acres
Acres 2.48
Property Description
The modern farmhouse you've been waiting for is finally here! This tucked-away gem overlooking nearly 2.5 acres is ready for its new owners (and new farm friends)! The kitchen has a counter-to-ceiling arabesque tile backsplash, farm sink, pot filler, and marble countertops. The 8ft island is a statement piece and an ideal location to sip a warm beverage while you watch over your rolling acreage, chicken coop, and fur babies. A waterproof LVP flooring was installed throughout the home and a stunning ceramic print tile covers the laundry and half bathroom. Enjoy a grid-style glass door enclosure in the master and trendy black or gold fixtures throughout. The backyard is perfect for entertaining with approx. 4,000sf of grass and a large stamped patio. Over the last two years, the home has received a new roof, electrical panel, dual pane windows, dual-fuel HVAC system + a brand new well pump, and the benefit of a 12Kw solar system, too. Welcome Home!
Location
State CA
County El Dorado
Area 12702
Direction Pleasant Valley to Patterson. Left on Ascella. Right on Digger Pine. First (blue) house on Left
Rooms
Master Bathroom Multiple Shower Heads, Shower Stall(s), Tile, Window
Master Bedroom Closet
Dining Room Dining/Living Combo, Space in Kitchen, Other
Kitchen Stone Counter, Island
Interior
Heating Central, Propane
Cooling Ceiling Fan(s), Central, See Remarks
Flooring Tile, Vinyl
Window Features Dual Pane Full
Appliance Dishwasher, Disposal, Double Oven, Free Standing Gas Oven, Free Standing Refrigerator, Gas Plumbed, Gas Water Heater, Hood Over Range, Ice Maker, Self/Cont Clean Oven, Wine Refrigerator
Laundry Inside Room, Space For Frzr/Refr
Exterior
Garage Garage Facing Front, Guest Parking Available, Uncovered Parking Spaces 2+
Garage Spaces 2.0
Fence Other
Utilities Available Propane, Solar
Roof Type Composition
Topography Lot Grade Varies
Street Surface Gravel
Porch Front Porch, Roof Deck, Uncovered Patio
Private Pool No
Building
Lot Description Auto Sprinkler Rear, Low Maintenance, Manual Sprinkler Front
Story 1
Foundation Combination, Slab
Sewer Septic System
Water Well
Architectural Style Ranch
Schools
Elementary Schools Mother Lode
Middle Schools Mother Lode
High Schools El Dorado Union High
School District El Dorado
Others
Senior Community No
Tax ID 331-450-020-000
Special Listing Condition None
Read Less

Bought with eXp Realty of California Inc.
GET MORE INFORMATION




