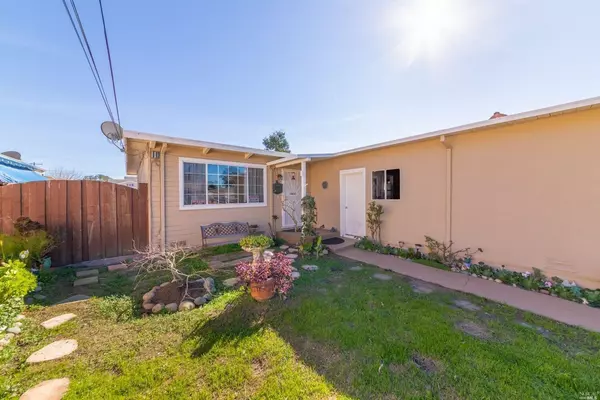For more information regarding the value of a property, please contact us for a free consultation.
5804 Biddle AVE Newark, CA 94560
Want to know what your home might be worth? Contact us for a FREE valuation!

Our team is ready to help you sell your home for the highest possible price ASAP
Key Details
Sold Price $755,000
Property Type Single Family Home
Sub Type Single Family Residence
Listing Status Sold
Purchase Type For Sale
Square Footage 1,051 sqft
Price per Sqft $718
MLS Listing ID 22003153
Sold Date 09/28/23
Bedrooms 3
Full Baths 1
HOA Y/N No
Originating Board MLS Metrolist
Year Built 1955
Lot Size 5,001 Sqft
Acres 0.1148
Property Description
Gorgeously updated 3 bedroom, 1 and a half bathrooms home. Modern kitchen with granite counter-top, built-in microwave, brand new dishwasher (installed 2/14/2020), gas oven range and eat-in counter. Laminate flooring in living room, kitchen, and bedrooms. Tile floors in bathrooms. The master suite has French doors that lead to the beautifully landscaped back yard with textured cement patio that wraps around the back side of the home with a small shed. Driveway fits 2 vehicles side-by-side and a 2-car garage has 110-volt washer/dryer hook-ups. Perfect for couples starting out and families. Walking distance to El Musick Elementary School and Musick Park. Conveniently close to shopping and restaurants.
Location
State CA
County Alameda
Area 21101
Direction From Hwy 880, take Thornton Ave exit. Right on Ruschin Dr. Left on Biddle Avenue. Property located on left side. No sign
Rooms
Family Room Open Beam Ceiling
Living Room Open Beam Ceiling
Dining Room Dining/Living Combo
Kitchen Breakfast Area
Interior
Heating Wall Furnace
Cooling Ceiling Fan(s), None
Flooring Laminate, Tile
Appliance Dishwasher, Disposal, Ice Maker, Microwave, Gas Range, Refrigerator
Laundry In Garage, Other
Exterior
Garage Side-by-Side
Garage Spaces 2.0
Fence Chain Link, Wood
Utilities Available Public, Cable Available
Amenities Available None
Roof Type Other
Private Pool No
Building
Lot Description Landscape Back, Landscape Front
Story 1
Foundation ConcretePerimeter
Sewer Public Sewer
Water Public
Architectural Style Contemporary
Others
Senior Community No
Tax ID 092A-0779-055
Special Listing Condition Offer As Is, Other
Read Less

Bought with BHG Reliance Partners
GET MORE INFORMATION




