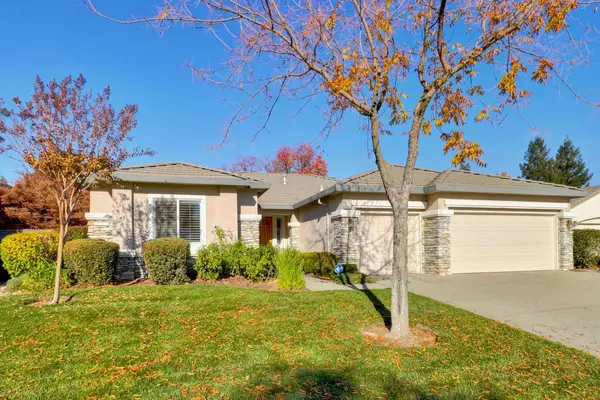For more information regarding the value of a property, please contact us for a free consultation.
2613 Emerald Bay LN Elk Grove, CA 95758
Want to know what your home might be worth? Contact us for a FREE valuation!

Our team is ready to help you sell your home for the highest possible price ASAP
Key Details
Sold Price $558,000
Property Type Single Family Home
Sub Type Single Family Residence
Listing Status Sold
Purchase Type For Sale
Square Footage 2,494 sqft
Price per Sqft $223
MLS Listing ID 20071085
Sold Date 12/22/20
Bedrooms 3
Full Baths 2
HOA Fees $175/mo
HOA Y/N Yes
Originating Board MLS Metrolist
Year Built 2001
Lot Size 8,016 Sqft
Acres 0.184
Property Description
Beautiful home in Heritage Lakeside, a wonderful active adult 55+ community located in Elk Grove. This home features an open floor plan with 3 bedrooms, 2 baths, and dining area. The kitchen is open to the family room, and the backyard is perfect for relaxing and entertaining. Best of all it is walking distance to the clubhouse. The community has it all, trails for a tranquil walk along the lake, a clubhouse with a fitness center, pool, outdoor sports areas, putting green and more! Close to many local eateries, and a short drive to Downtown Sacramento. Your oasis awaits.
Location
State CA
County Sacramento
Area 10758
Direction From I-5 South take Laguna Exit, turn right on Harbour Point Dr., turn left on Granite Park Lane, turn right onto Emerald Bay Lane.
Rooms
Master Bathroom Double Sinks, Shower Stall(s), Tub, Walk-In Closet, Window
Dining Room Breakfast Nook, Dining/Living Combo
Kitchen Tile Counter, Island w/Sink, Pantry Closet
Interior
Heating Central
Cooling Ceiling Fan(s), Central
Flooring Carpet, Laminate
Fireplaces Number 1
Fireplaces Type Family Room
Window Features Dual Pane Full
Appliance Built-In Gas Oven, Dishwasher, Disposal, Double Oven, Microwave
Laundry Cabinets, Inside Area
Exterior
Garage Spaces 3.0
Carport Spaces 1
Pool Built-In, Fenced, Pool/Spa Combo
Utilities Available Public, Cable Available, Internet Available
Amenities Available Clubhouse, Pool, Spa/Hot Tub, Tennis Courts
Roof Type Tile
Street Surface Paved
Porch Uncovered Patio
Private Pool Yes
Building
Lot Description Auto Sprinkler Front, Close to Clubhouse, Street Lights
Story 1
Foundation Slab
Sewer Public Sewer
Water Meter on Site, Public
Architectural Style Ranch
Schools
Elementary Schools Elk Grove Unified
Middle Schools Elk Grove Unified
High Schools Elk Grove Unified
School District Sacramento
Others
HOA Fee Include MaintenanceGrounds
Senior Community No
Restrictions Age Restrictions,Parking
Tax ID 119-1720-046-0000
Special Listing Condition None
Read Less

Bought with Stahler Company
GET MORE INFORMATION




