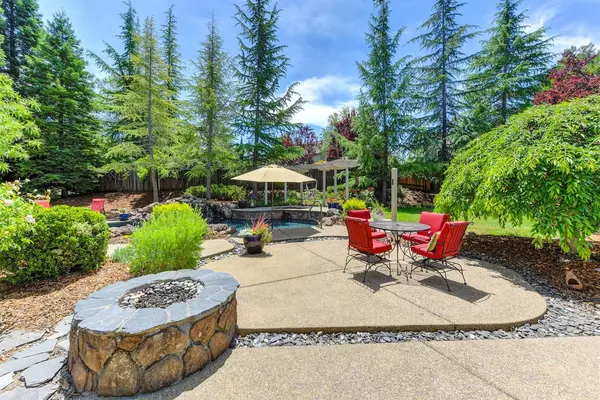For more information regarding the value of a property, please contact us for a free consultation.
3237 Chilton PL El Dorado Hills, CA 95762
Want to know what your home might be worth? Contact us for a FREE valuation!

Our team is ready to help you sell your home for the highest possible price ASAP
Key Details
Sold Price $695,000
Property Type Single Family Home
Sub Type Single Family Residence
Listing Status Sold
Purchase Type For Sale
Square Footage 2,520 sqft
Price per Sqft $275
Subdivision Farichild Village
MLS Listing ID 20027774
Sold Date 12/15/20
Bedrooms 4
Full Baths 3
HOA Y/N No
Originating Board MLS Metrolist
Year Built 1994
Lot Size 0.370 Acres
Acres 0.37
Property Description
Fabulous home located on cul de sac on huge .37 acre lot with built-in pool and spa. This Fairchild Village (no HOA's or Mello Roos) property features a remodeled kitchen with granite counter tops and stainless steel Bosch appliances, remodeled bathrooms and extensive laminate wood floors. Formal living and dining rooms, soaring ceilings, large family room open to kitchen, downstairs bedroom and full bath, huge bonus room and a master suite featuring remodeled master bathroom. The backyard is perfect for entertaining with huge pool and spa and beautifully landscaped including raised beds for your veggies. There is also a pull through garage. Pride of ownership shows throughout this home!
Location
State CA
County El Dorado
Area 12602
Direction From Silva Valley take a left on Charter, a right on Keswick and then a right on to Chilton
Rooms
Master Bathroom Double Sinks, Shower Stall(s), Tile, Tub, Window
Master Bedroom Walk-In Closet
Dining Room Breakfast Nook, Dining/Family Combo
Kitchen Granite Counter, Island
Interior
Interior Features Cathedral Ceiling
Heating Central, Natural Gas
Cooling Ceiling Fan(s), Central, Whole House Fan
Flooring Carpet, Laminate, Tile
Fireplaces Number 1
Fireplaces Type Family Room, Gas Piped, Insert
Window Features Dual Pane Full
Appliance Built-In Gas Range, Dishwasher, Disposal, ENERGY STAR Qualified Appliances, Gas Cook Top
Laundry Cabinets, Inside Room
Exterior
Exterior Feature Fire Pit
Garage Drive Thru Garage, Garage Door Opener, Garage Facing Front
Garage Spaces 3.0
Fence Back Yard, Wood
Pool Built-In, Gunite Construction, On Lot, Pool/Spa Combo, Heated
Utilities Available Cable Available, Internet Available, Natural Gas Connected
View Local
Roof Type Tile
Porch Covered Patio, Uncovered Patio
Private Pool Yes
Building
Lot Description Auto Sprinkler F&R, Cul-De-Sac, Curb(s)/Gutter(s), Landscape Back, Landscape Front
Story 2
Foundation Slab
Sewer In & Connected
Water Meter on Site, Public
Architectural Style Mediterranean
Schools
Elementary Schools Rescue Union
Middle Schools Rescue Union
High Schools El Dorado Union High
School District El Dorado
Others
Senior Community No
Tax ID 125-675-021-000
Special Listing Condition None
Read Less

Bought with RE/MAX Gold Folsom
GET MORE INFORMATION




