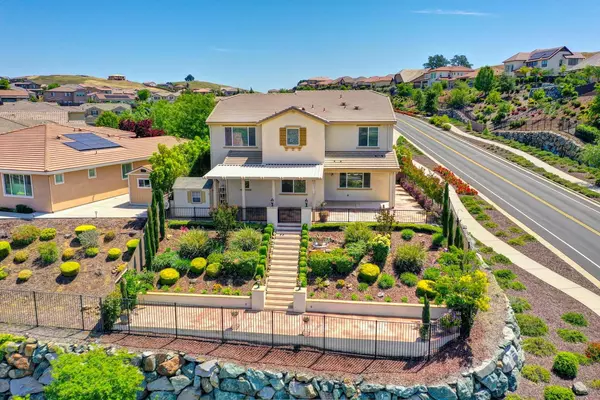For more information regarding the value of a property, please contact us for a free consultation.
301 Felton CT El Dorado Hills, CA 95762
Want to know what your home might be worth? Contact us for a FREE valuation!

Our team is ready to help you sell your home for the highest possible price ASAP
Key Details
Sold Price $700,000
Property Type Single Family Home
Sub Type Single Family Residence
Listing Status Sold
Purchase Type For Sale
Square Footage 3,910 sqft
Price per Sqft $179
MLS Listing ID 20025638
Sold Date 12/17/20
Bedrooms 5
Full Baths 4
HOA Fees $130/mo
HOA Y/N Yes
Originating Board MLS Metrolist
Year Built 2014
Lot Size 9,583 Sqft
Acres 0.22
Property Description
Welcome home to this wonderful two story home in the beautiful community of Blackstone. This 5 bedroom, 4 bath house is perfect for entertaining and has room for everyone with just under 4000 square feet. The gourmet kitchen has double ovens and a large island that overlooks the family room. With a downstairs bedroom with its own full bath it's perfect for multigenerational living. There is also an office or additional living area downstairs with french doors. Upstairs features 2 separate loft spaces so everyone will have room to spread out while you are sheltering in place. The large master bedroom and spa-like master bathroom with a walk in closet will have you feeling like you are at a retreat every day. There is one additional mini-suite upstairs with it's own bathroom and then the two additional rooms that share a bath. Take a walk onto your covered backyard patio and enjoy the beautifully landscaped backyard with a view. There is so much more, check out the video and 3D tour.
Location
State CA
County El Dorado
Area 12602
Direction From Brentford Way Turn left onto Felton Way, continue straight onto Felton Ct
Rooms
Master Bathroom Double Sinks, Shower Stall(s), Tub, Walk-In Closet
Master Bedroom Sitting Area
Dining Room Breakfast Nook, Formal Area
Kitchen Granite Counter, Island w/Sink, Kitchen/Family Combo, Pantry Closet
Interior
Heating Central
Cooling Ceiling Fan(s), Central
Flooring Carpet, Tile
Fireplaces Number 1
Fireplaces Type Dining Room, Double Sided, Gas Log, Living Room
Window Features Dual Pane Full
Appliance Built-In Electric Oven, Dishwasher, Disposal, Double Oven, Gas Cook Top, Microwave
Laundry Cabinets, Inside Room, Sink, Upper Floor
Exterior
Garage Spaces 2.0
Fence Back Yard
Pool Built-In
Utilities Available Public, Internet Available
Amenities Available Clubhouse, Exercise Room, Pool, Spa/Hot Tub
View Local
Roof Type Tile
Porch Covered Patio
Private Pool Yes
Building
Lot Description Cul-De-Sac
Story 2
Foundation Slab
Sewer In & Connected
Water Public
Architectural Style Contemporary
Schools
Elementary Schools Buckeye Union
Middle Schools Buckeye Union
High Schools El Dorado Union High
School District El Dorado
Others
HOA Fee Include Pool
Senior Community No
Restrictions Parking
Tax ID 118-360-011-000
Special Listing Condition None
Read Less

Bought with Powell Real Estate, Inc.
GET MORE INFORMATION




