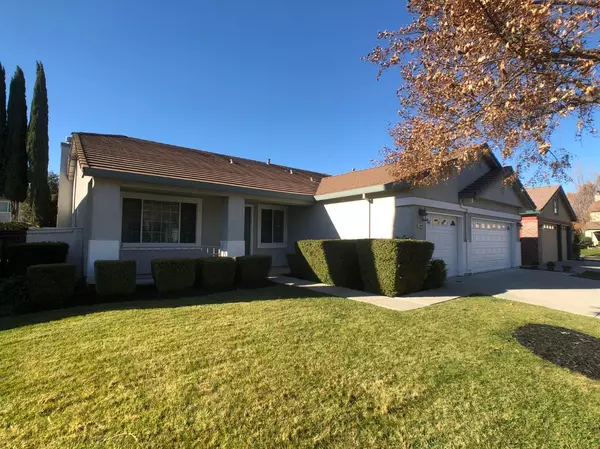For more information regarding the value of a property, please contact us for a free consultation.
5441 Brook Hollow CT Stockton, CA 95219
Want to know what your home might be worth? Contact us for a FREE valuation!

Our team is ready to help you sell your home for the highest possible price ASAP
Key Details
Sold Price $474,800
Property Type Single Family Home
Sub Type Single Family Residence
Listing Status Sold
Purchase Type For Sale
Square Footage 2,379 sqft
Price per Sqft $199
Subdivision Brookside Estates
MLS Listing ID 20071223
Sold Date 01/24/21
Bedrooms 4
Full Baths 2
HOA Fees $150/qua
HOA Y/N Yes
Originating Board MLS Metrolist
Year Built 2000
Lot Size 7,148 Sqft
Acres 0.1641
Property Description
AN AMAZING BROOKSIDE ESTATES FEATURED HOME!! Time to hang your stockings in this single story beauty w/4 bedrooms, 2 baths, formal living & dining rooms, family room with fireplace and eat in kitchen. Beautiful upgrades with maple cabinetry, corian counters, large kitchen island, plush carpet & neutral tones throughout. Good size culdesac lot, nice landscaping & a 3 car garage. Great location close the park, club house, schools, marina and golf course. HOA includes front yard landscaping, gated access, security patrol, community pool & club house & common area maintenance. Jingle all the way into the NEW YEAR with this move-in ready home.
Location
State CA
County San Joaquin
Area 20703
Direction March Lane west to north on Brookside Road to right into Brook Hollow Circle to the property.
Rooms
Master Bathroom Double Sinks, Jetted Tub, Shower Stall(s), Walk-In Closet, Window
Master Bedroom Outside Access
Dining Room Breakfast Nook, Dining Bar, Dining/Living Combo, Space in Kitchen
Kitchen Synthetic Counter, Island w/Sink, Pantry Closet
Interior
Heating Central
Cooling Central
Flooring Carpet, Tile
Fireplaces Number 1
Fireplaces Type Family Room
Window Features Dual Pane Full,Weather Stripped
Appliance Dishwasher, Disposal, Free Standing Gas Range, Microwave
Laundry Inside Room
Exterior
Garage Spaces 3.0
Fence Back Yard
Pool Built-In
Utilities Available Public, Cable Available
Amenities Available Clubhouse, Park, Pool, Recreation Facilities, Tennis Courts
Roof Type Tile
Topography Level,Snow Line Below
Street Surface Paved
Porch Front Porch
Private Pool Yes
Building
Lot Description Auto Sprinkler F&R, Close to Clubhouse, Cul-De-Sac, Curb(s)/Gutter(s), Gated Community, Landscape Back, Street Lights
Story 1
Foundation Slab
Builder Name Kaufman & Broad
Sewer In & Connected, Public Sewer
Water Public
Architectural Style Traditional
Schools
Elementary Schools Lincoln Unified
Middle Schools Lincoln Unified
High Schools Lincoln Unified
School District San Joaquin
Others
HOA Fee Include MaintenanceGrounds, Pool
Senior Community No
Restrictions Exterior Alterations,Parking,Signs,Tree Ordinance
Tax ID 116-360-48
Special Listing Condition None
Read Less

Bought with PMZ Real Estate
GET MORE INFORMATION




