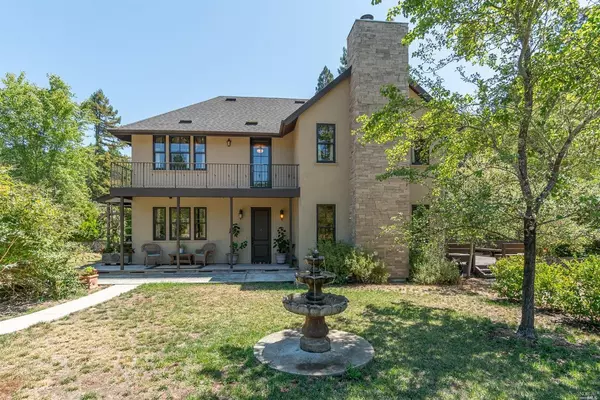Bought with Adam Menconi • Prosper Real Estate
For more information regarding the value of a property, please contact us for a free consultation.
11900 Hwy 116 #12094 Guerneville, CA 95446
Want to know what your home might be worth? Contact us for a FREE valuation!

Our team is ready to help you sell your home for the highest possible price ASAP
Key Details
Sold Price $1,260,000
Property Type Single Family Home
Sub Type Single Family Residence
Listing Status Sold
Purchase Type For Sale
Square Footage 3,670 sqft
Price per Sqft $343
MLS Listing ID 21921630
Sold Date 10/18/19
Bedrooms 3
Full Baths 3
Half Baths 1
HOA Y/N No
Year Built 2008
Lot Size 4.620 Acres
Property Description
Welcome to this Fabulous elegant home & 4.62 Acres for family or wedding venue's. Home shows(per tax records) as a 3 bedroom & yet there are, so many more endless possibilities. Crown molding throughout home. Brazilian Cherry wood floors throughout most of the downstairs except for kitchen, bathrooms & laundry room area. Custom built home with unparalleled craftsman ship unlike what you find in most homes. Solid wood handmade cabinets in kitchen,living room, laundry, master bath. Kitchen cabinets have custom caps with custom detailing & hardware, huge pantry, island with sink. Counters & floors are tile along with 6 Burner Viking stove, stainless steel, dishwasher, Refrigerator,Double ovens, warming drawer & on demand hot water spigot.Upstairs Master Bedroom en suite with fireplace,walk in closet with custom closet organizers. Master Bath has spa tub,custom tile shower,dual sinks.On demand hot water for each floor. Marvin windows & doors. Well is 13 gpm.Second parcel has septic permit.
Location
State CA
County Sonoma
Community No
Area Russian River
Zoning Residential
Rooms
Dining Room Formal Room
Kitchen Breakfast Room, Stone Counter, Island, Pantry
Interior
Interior Features Formal Entry
Heating Central, MultiUnits, MultiZone, Propane
Cooling Central, MultiUnits, MultiZone
Flooring Carpet, Tile, Wood
Fireplaces Number 2
Fireplaces Type Insert, Living Room, Primary Bedroom, Raised Hearth, Wood Burning
Laundry Dryer Included, Gas Hook-Up, Inside Room, Sink, Washer Included
Exterior
Garage Uncovered
Fence Full, Partial Cross
Utilities Available Internet Available, Propane
View Forest, Pasture, Water, Woods
Roof Type Composition,Shingle
Building
Story 2
Foundation Concrete Perimeter
Sewer Engineered Septic
Water Private
Architectural Style French
Level or Stories 2
Others
Senior Community No
Special Listing Condition None
Read Less

Copyright 2024 , Bay Area Real Estate Information Services, Inc. All Right Reserved.
GET MORE INFORMATION


