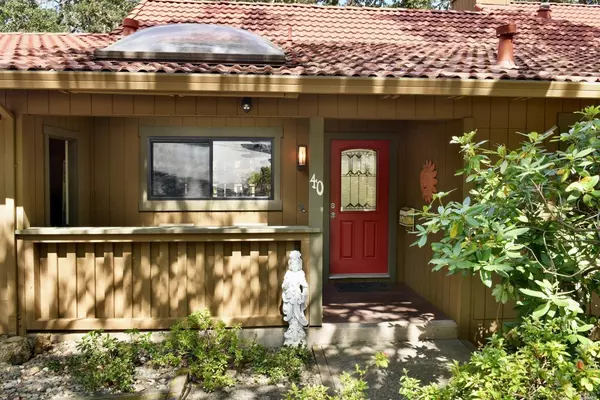Bought with Douglas J Del Fava • W Real Estate
For more information regarding the value of a property, please contact us for a free consultation.
40 Oak Forest PL Santa Rosa, CA 95409
Want to know what your home might be worth? Contact us for a FREE valuation!

Our team is ready to help you sell your home for the highest possible price ASAP
Key Details
Sold Price $495,000
Property Type Single Family Home
Sub Type Single Family Residence
Listing Status Sold
Purchase Type For Sale
Square Footage 1,420 sqft
Price per Sqft $348
Subdivision Oakmont
MLS Listing ID 21921227
Sold Date 12/23/19
Bedrooms 3
Full Baths 2
HOA Fees $330/mo
HOA Y/N No
Year Built 1977
Lot Size 2,178 Sqft
Property Description
Beautifully updated Sylvan Plan above Oakmont in the Oak Forest subdivision. French doors open to the large deck where you'll spend most of your time enjoying the pleasant view and surroundings. The home has been extensively updated to meet your every need. Vaulted ceilings, wood and laminate flooring, smooth ceilings, spacious kitchen with lots of counter and storage space, updated bathrooms, fireplace insert with remote control, air conditioning, ceiling fans, solar tube, updated lighting and more. The tile roof has been refurbished, and the exterior of the home freshly painted. There is a huge storage area under the house, and the garage is deep with room for a golf cart also. Extra parking is located in front of the house in the common area spaces. All that's left for you to do is move in!
Location
State CA
County Sonoma
Community Yes
Area Oakmont
Rooms
Dining Room Dining/Living Combo
Kitchen Laminate Counter
Interior
Interior Features Skylight(s)
Heating Central
Cooling Central
Flooring Simulated Wood, Wood
Fireplaces Number 1
Fireplaces Type Electric, Living Room
Laundry Laundry Closet, Dryer Included, In Garage, Washer Included
Exterior
Parking Features Attached, Garage
Fence None
Pool Common Facility
Utilities Available Electric, Public, Cable Available, Internet Available, Natural Gas Connected
View Forest, Hills, Woods
Roof Type Tile
Building
Story 1
Foundation Concrete Perimeter
Sewer Public Sewer
Water Public
Level or Stories 1
Others
Senior Community Yes
Special Listing Condition None
Read Less

Copyright 2024 , Bay Area Real Estate Information Services, Inc. All Right Reserved.
GET MORE INFORMATION


