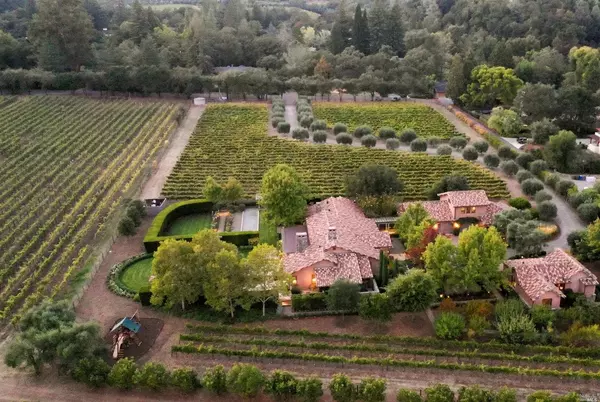Bought with Will Densberger • Engel & Volkers
For more information regarding the value of a property, please contact us for a free consultation.
1735 Dean York LN St. Helena, CA 94574
Want to know what your home might be worth? Contact us for a FREE valuation!

Our team is ready to help you sell your home for the highest possible price ASAP
Key Details
Sold Price $11,000,000
Property Type Multi-Family
Sub Type 2 Houses on Lot
Listing Status Sold
Purchase Type For Sale
Square Footage 6,695 sqft
Price per Sqft $1,643
MLS Listing ID 21910295
Sold Date 01/31/20
Bedrooms 6
Full Baths 6
Half Baths 1
HOA Y/N No
Year Built 2006
Lot Size 5.000 Acres
Property Description
1735 Dean York Lane embodies the timeless simplicity of Mediterranean design through the use of roughhewn timbers, native rock and handcrafted Italian finishes. The 5 acre setting, sited within the City of St Helena, served as inspiration for this rustic, yet refined Estate. As the gates open, you wind through the 40 plus producing olive trees and 2 plus acres of estate merlot vines to a cobblestone and brick auto court which plays center stage to the 3 bedroom ensuite main residence, 2 bedroom/2 bath guest with full kitchen and caretaker residence/garage with 3 bays, full kitchen, bath and 2nd story media room. Elevated to capture the layered views of the western hills, storied Spring Mountain and acres of vines, you're drawn to nature at every turn. The mature gardens play on the Mediterranean aesthetic from the culinary garden to the rose lined bocce, refreshing pool framed with iceberg roses, rows of rosemary and lavender to the dining pergola bringing the view full circle.
Location
State CA
County Napa
Community No
Area St. Helena
Rooms
Dining Room Formal Room
Kitchen Breakfast Area, Island, Pantry, Slab Counter
Interior
Interior Features Formal Entry
Heating Central, Fireplace(s)
Cooling Central
Flooring Other, Wood
Fireplaces Number 3
Fireplaces Type Living Room, Primary Bedroom, Stone, Wood Burning, Other
Laundry Dryer Included, Inside Room, Washer Included
Exterior
Garage Detached, Guest Parking Available, Side-by-Side, Garage
Fence Full
Pool Built-In, Pool Cover, Pool Sweep
Utilities Available Public, PG&E
View Mountains, Ridge, Vineyard
Roof Type Tile
Building
Story 1
Sewer Septic Connected
Water Public, Well
Architectural Style Spanish/Med
Level or Stories 1
Others
Senior Community No
Special Listing Condition None
Read Less

Copyright 2024 , Bay Area Real Estate Information Services, Inc. All Right Reserved.
GET MORE INFORMATION


