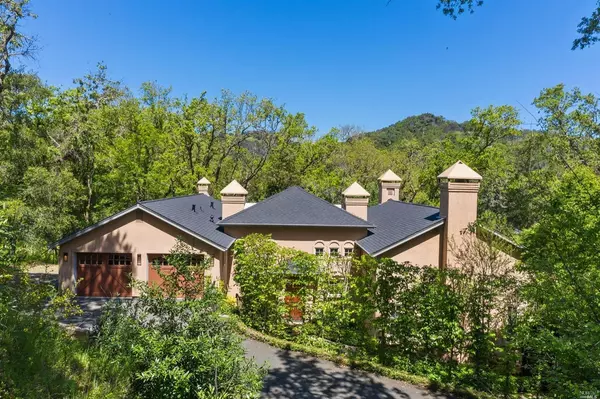Bought with Randy Knight • Better Homes & Gardens Real Estate/Wine Country Group
For more information regarding the value of a property, please contact us for a free consultation.
1277 London Ranch RD Glen Ellen, CA 95442
Want to know what your home might be worth? Contact us for a FREE valuation!

Our team is ready to help you sell your home for the highest possible price ASAP
Key Details
Sold Price $2,050,000
Property Type Single Family Home
Sub Type Single Family Residence
Listing Status Sold
Purchase Type For Sale
Square Footage 3,752 sqft
Price per Sqft $546
MLS Listing ID 22008212
Sold Date 05/15/20
Bedrooms 4
Full Baths 4
HOA Y/N No
Year Built 2001
Lot Size 0.402 Acres
Property Description
Nestled behind a private entry gate just down the lane from Jack London State Park and Benziger winery, sits this large secluded Tuscan-style home, built in 2001. The east and south exposures bring light through tall doors and windows to a dramatic living and kitchen area with soaring ceilings. On approximately +/- .40 acres, this 4 bedroom, 4 -bath 3,752 sq. Ft wine country escape has a striking entryway with elevated reception area, warm interior colors throughout, and a fabulous private outdoor space for entertaining even larger groups. Open the triple set of tall doors from the living room to the outdoors and imagine your guests enjoying the wood-burning outdoor fireplace with seating area, two koi ponds and beautiful lap pool. Only a few minutes away on foot, buy groceries and supplies at the Glen Ellen Market, or enjoy Michelin-rated restaurant Glen Ellen Star, the Saloon at Jack London Lodge, and delicious pastries at the French patisserie. Virtual: https://youtu.be/2OuXGJ5DIz
Location
State CA
County Sonoma
Community No
Area Sonoma
Rooms
Dining Room Dining/Living Combo
Kitchen Island, Pantry
Interior
Interior Features Cathedral Ceiling, Formal Entry
Heating Central, MultiZone, Propane
Cooling Central, MultiZone
Flooring Carpet, Tile, Wood
Fireplaces Number 3
Fireplaces Type Living Room, Master Bedroom, Other
Laundry Dryer Included, Electric, Inside Room, Washer Included, Washer/Dryer Stacked Included
Exterior
Garage Attached, Interior Access, Side-by-Side
Pool Built-In, Dark Bottom, Lap, Pool Cover, Pool Sweep
Utilities Available All Public, Cable Available, PG&E, Propane
View Forest, Woods
Roof Type Composition,Shingle
Building
Story 2
Foundation Concrete Perimeter
Sewer Public Sewer
Water Public
Architectural Style Craftsman
Level or Stories 2
Others
Senior Community No
Special Listing Condition None
Read Less

Copyright 2024 , Bay Area Real Estate Information Services, Inc. All Right Reserved.
GET MORE INFORMATION


