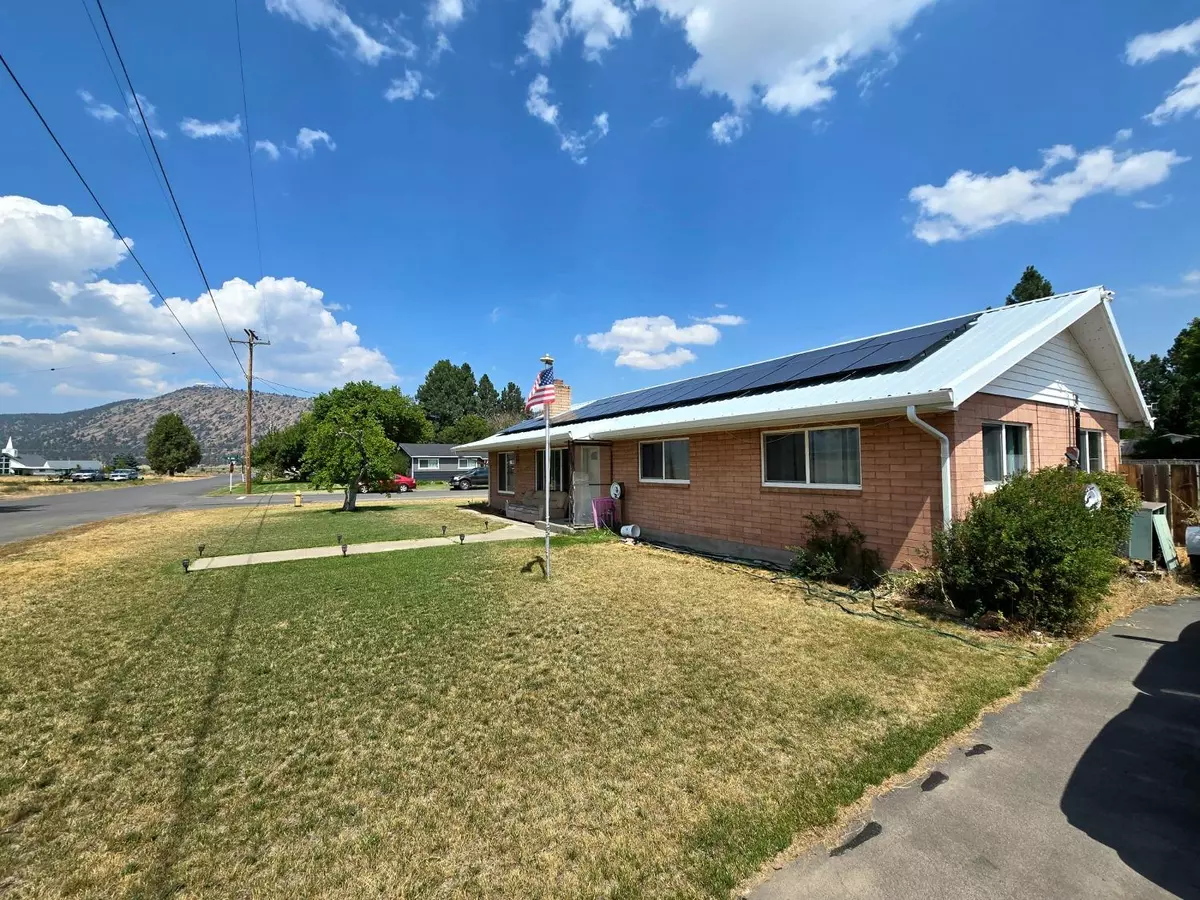
201 Triangle ST Dorris, CA 96023
4 Beds
3 Baths
1,938 SqFt
UPDATED:
11/21/2024 09:10 PM
Key Details
Property Type Single Family Home
Sub Type Single Family Residence
Listing Status Active
Purchase Type For Sale
Square Footage 1,938 sqft
Price per Sqft $154
Subdivision Western Addition
MLS Listing ID 224128201
Bedrooms 4
Full Baths 3
HOA Y/N No
Originating Board MLS Metrolist
Year Built 1958
Lot Size 0.326 Acres
Acres 0.326
Lot Dimensions 14186
Property Description
Location
State CA
County Siskiyou
Area Siskiyou County
Direction Hwy 97 to Dorris, take W. 1st Street, continue on Picard. Turn left at Triangle. Home on left at corner of W. 2nd and Triangle. Sign in yard
Rooms
Master Bathroom Shower Stall(s), Fiberglass
Master Bedroom Closet, Ground Floor, Outside Access, Sitting Area
Living Room Great Room
Dining Room Formal Area
Kitchen Breakfast Area, Other Counter, Pantry Cabinet, Granite Counter
Interior
Interior Features Storage Area(s)
Heating Other, Oil
Cooling None
Flooring Linoleum, Tile
Fireplaces Number 1
Fireplaces Type Brick
Window Features Dual Pane Full,Weather Stripped
Appliance Free Standing Refrigerator, Hood Over Range, Dishwasher, Disposal, Free Standing Electric Range
Laundry Cabinets, Dryer Included, Space For Frzr/Refr, Ground Floor, Washer Included, Inside Area
Exterior
Exterior Feature Covered Courtyard, Entry Gate
Parking Features RV Access, Detached, RV Storage, Side-by-Side, Enclosed, Garage Facing Front, Uncovered Parking Spaces 2+, Workshop in Garage
Garage Spaces 2.0
Fence Back Yard, Chain Link, Fenced
Utilities Available Oil, Propane Tank Owned, Dish Antenna, Solar, Electric
View Ridge, Mountains
Roof Type Metal
Topography Snow Line Above,Level,Trees Few
Street Surface Asphalt
Accessibility AccessibleFullBath
Handicap Access AccessibleFullBath
Porch Front Porch, Covered Patio
Private Pool No
Building
Lot Description Corner, Garden, Landscape Back, Landscape Front, Landscape Misc
Story 1
Foundation Slab
Sewer Public Sewer
Water Public
Architectural Style Mid-Century, Ranch
Level or Stories One
Schools
Elementary Schools Other
Middle Schools Other
High Schools Other
School District Other
Others
Senior Community No
Tax ID 051181110
Special Listing Condition None
Pets Allowed Yes, Cats OK, Dogs OK






