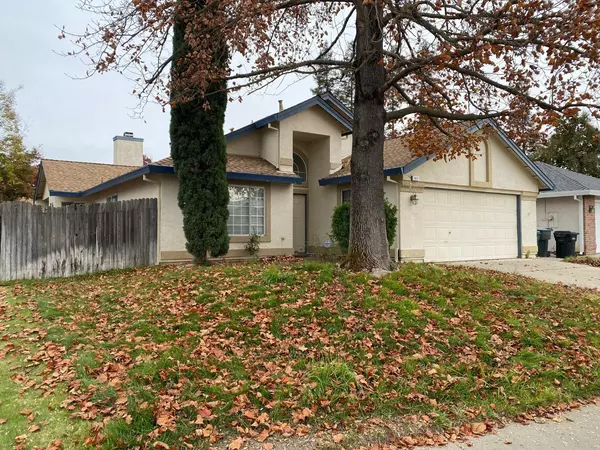
7672 Garden Grove CT Antelope, CA 95843
3 Beds
2 Baths
1,766 SqFt
UPDATED:
11/24/2024 10:44 PM
Key Details
Property Type Single Family Home
Sub Type Single Family Residence
Listing Status Active
Purchase Type For Sale
Square Footage 1,766 sqft
Price per Sqft $300
MLS Listing ID 224127754
Bedrooms 3
Full Baths 2
HOA Y/N No
Originating Board MLS Metrolist
Year Built 1991
Lot Size 6,190 Sqft
Acres 0.1421
Property Description
Location
State CA
County Sacramento
Area 10843
Direction From hwy 80 take Antelope Rd turn right to N Antelope Rd turn right to Dana Point turn left to Eagle Point turn right to Terra Vista turn left to Garden Grove turn right to property on right
Rooms
Master Bathroom Shower Stall(s), Double Sinks
Master Bedroom Sitting Area
Living Room Great Room
Dining Room Dining/Living Combo
Kitchen Breakfast Area, Ceramic Counter, Kitchen/Family Combo
Interior
Heating Central
Cooling Ceiling Fan(s), Central
Flooring Carpet, Tile
Fireplaces Number 1
Fireplaces Type Wood Burning
Appliance Free Standing Gas Oven, Free Standing Gas Range, Dishwasher, Disposal, Microwave
Laundry Inside Room
Exterior
Garage Attached
Garage Spaces 2.0
Fence Back Yard
Pool Built-In, On Lot, Pool/Spa Combo
Utilities Available Public
Roof Type Composition
Porch Uncovered Patio
Private Pool Yes
Building
Lot Description Cul-De-Sac
Story 1
Foundation Slab
Sewer Public Sewer
Water Public
Schools
Elementary Schools Dry Creek Joint
Middle Schools Dry Creek Joint
High Schools Roseville Joint
School District Sacramento
Others
Senior Community No
Tax ID 203-1360-087-0000
Special Listing Condition Offer As Is






