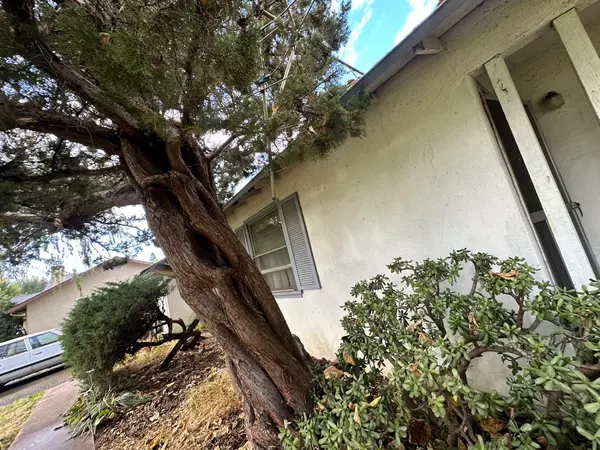
420 Beatrice RD Pleasant Hill, CA 94523
3 Beds
1 Bath
1,289 SqFt
OPEN HOUSE
Wed Oct 30, 1:00pm - 4:00pm
UPDATED:
10/26/2024 07:06 PM
Key Details
Property Type Single Family Home
Sub Type Single Family Residence
Listing Status Active
Purchase Type For Sale
Square Footage 1,289 sqft
Price per Sqft $384
MLS Listing ID 224120163
Bedrooms 3
Full Baths 1
HOA Y/N No
Originating Board MLS Metrolist
Lot Size 0.326 Acres
Acres 0.3263
Property Description
Location
State CA
County Contra Costa
Area Pleasant Hill
Direction From I-680 N, take Exit 51 for Gregory Ln. Turn left onto Gregory Ln and continue for 0.8 miles. Turn right onto Beatrice Rd. The property will be on your right at 420 Beatrice Rd.
Rooms
Living Room Great Room
Dining Room Dining/Living Combo
Kitchen Pantry Cabinet
Interior
Heating Central
Cooling Central
Flooring Wood
Fireplaces Number 1
Fireplaces Type Wood Burning
Laundry In Garage
Exterior
Garage Attached
Garage Spaces 1.0
Utilities Available Public
Roof Type Other
Private Pool No
Building
Lot Description Shape Regular
Story 1
Foundation Slab
Sewer Private Sewer
Water Public
Schools
Elementary Schools Mt. Diablo Unified
Middle Schools Mt. Diablo Unified
High Schools Mt. Diablo Unified
School District Contra Costa
Others
Senior Community No
Tax ID 149-141-023-7
Special Listing Condition None






