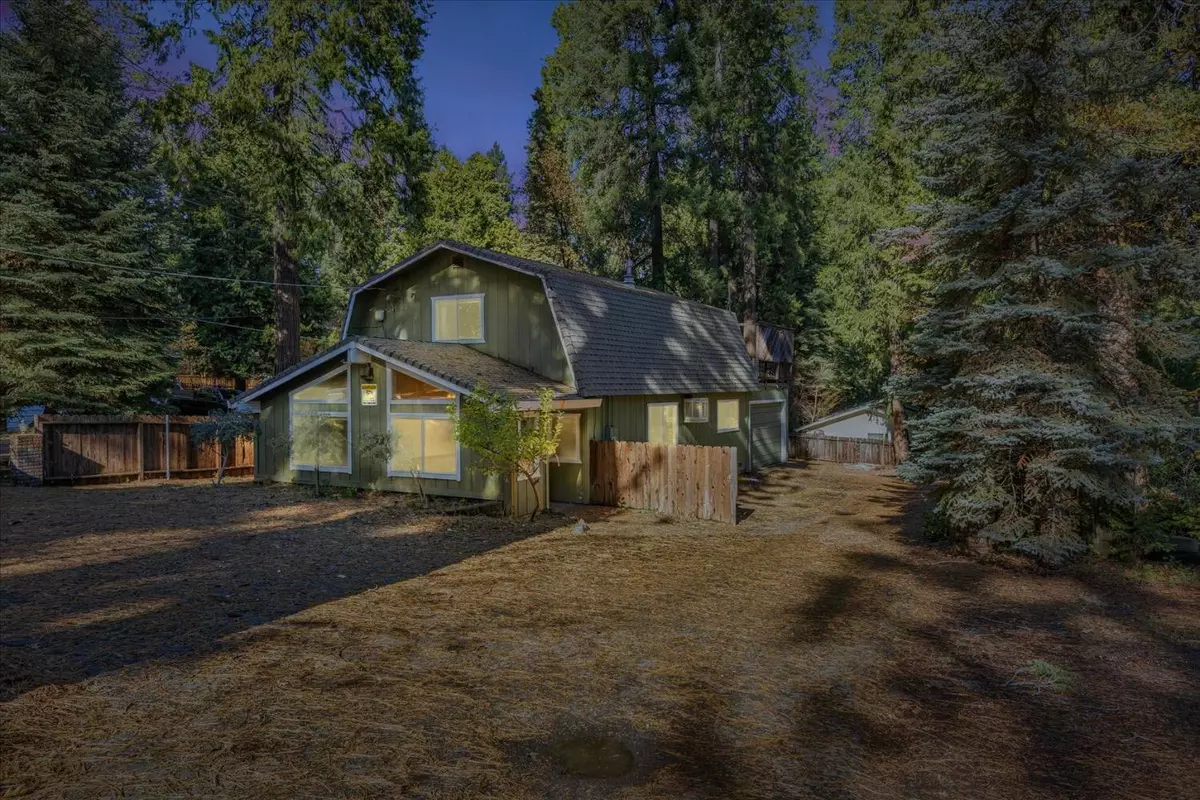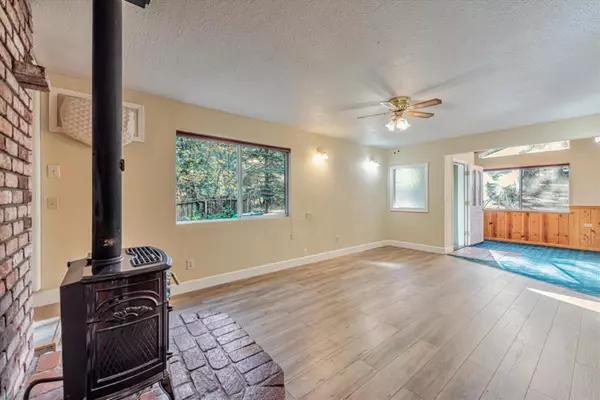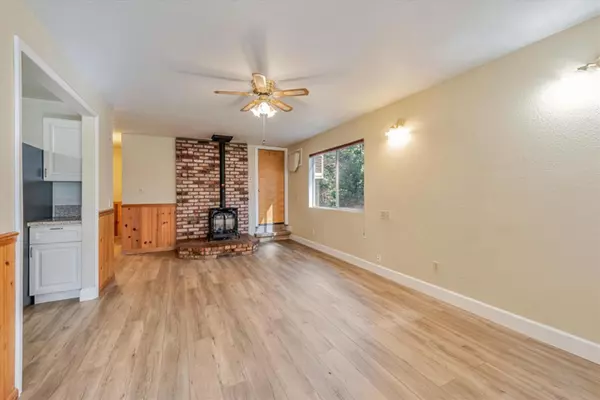
6023 Pony Express TRL Pollock Pines, CA 95726
1,440 SqFt
UPDATED:
11/29/2024 08:54 PM
Key Details
Property Type Multi-Family
Sub Type Duplex
Listing Status Active
Purchase Type For Sale
Square Footage 1,440 sqft
Price per Sqft $305
MLS Listing ID 224111709
HOA Y/N No
Originating Board MLS Metrolist
Year Built 1973
Lot Size 0.390 Acres
Acres 0.39
Property Description
Location
State CA
County El Dorado
Area 12802
Direction HWY 50 to exit 57 Pollock Pines. Turn left on Ridgeway Dr. Right on Pony Express Trl. 1.3 miles to address on the left.
Interior
Heating Propane Stove
Cooling Ceiling Fan(s), Evaporative Cooler
Flooring Carpet, Tile, Laminate
Window Features Dual Pane Full,Window Coverings
Appliance Free Standing Gas Range, Microwave, Electric Water Heater, Varies By Unit, Free Standing Electric Range
Laundry Varies by Unit, Washer/Dryer Hookups
Exterior
Exterior Feature Fenced Yard, Yard Space
Parking Features Attached, Off Street, Garage, Varies by Unit, Guest Parking Available
Garage Spaces 1.0
Carport Spaces 1
Utilities Available Cable Connected, Propane, Electric
Water Access Desc Water District,Meter on Site,Public
Roof Type Shingle,Composition
Topography Snow Line Above,Forest,Level,Trees Many
Porch Varies by Unit
Total Parking Spaces 12
Building
Lot Description Shape Regular
Story 2
Foundation Raised
Sewer Septic System
Water Water District, Meter on Site, Public
Architectural Style Barn Type
Level or Stories Two
Schools
Elementary Schools Pollock Pines
Middle Schools Pollock Pines
High Schools El Dorado Union High
School District El Dorado
Others
Senior Community No
Tax ID 101-201-023-000
Special Listing Condition None






