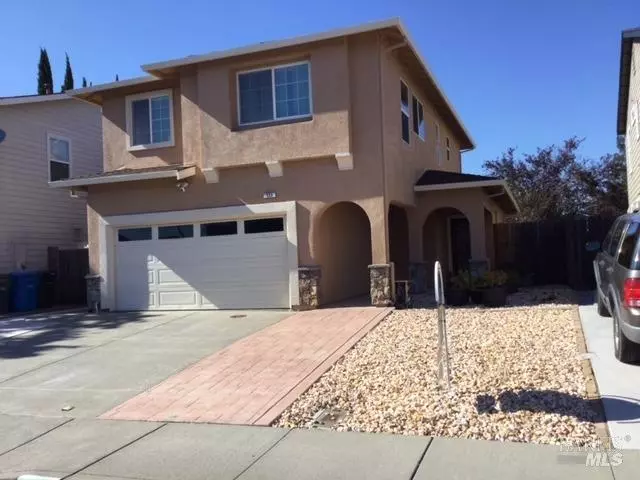
573 Chateau WAY Vacaville, CA 95687
4 Beds
3 Baths
1,852 SqFt
UPDATED:
10/17/2024 11:57 PM
Key Details
Property Type Single Family Home
Sub Type Single Family Residence
Listing Status Active
Purchase Type For Sale
Square Footage 1,852 sqft
Price per Sqft $332
MLS Listing ID 324078811
Bedrooms 4
Full Baths 2
Half Baths 1
HOA Y/N No
Year Built 2001
Lot Size 3,759 Sqft
Property Description
Location
State CA
County Solano
Community No
Area Vacaville 7
Rooms
Dining Room Dining/Living Combo
Kitchen Granite Counter, Pantry Closet
Interior
Interior Features Formal Entry
Heating Central, Fireplace(s)
Cooling Ceiling Fan(s), Central
Flooring Laminate, Wood
Fireplaces Number 1
Fireplaces Type Living Room, Wood Burning
Laundry Hookups Only, Laundry Closet, Upper Floor
Exterior
Garage Garage Door Opener, Garage Facing Front, Side-by-Side, Uncovered Parking Space
Garage Spaces 6.0
Fence Back Yard, See Remarks
Utilities Available Cable Connected, Internet Available, Natural Gas Connected, Public
Roof Type Shingle
Building
Story 2
Foundation Concrete, Slab
Sewer Public Sewer
Water Meter on Site, Public
Architectural Style Contemporary
Level or Stories 2
Others
Senior Community No
Special Listing Condition Offer As Is






