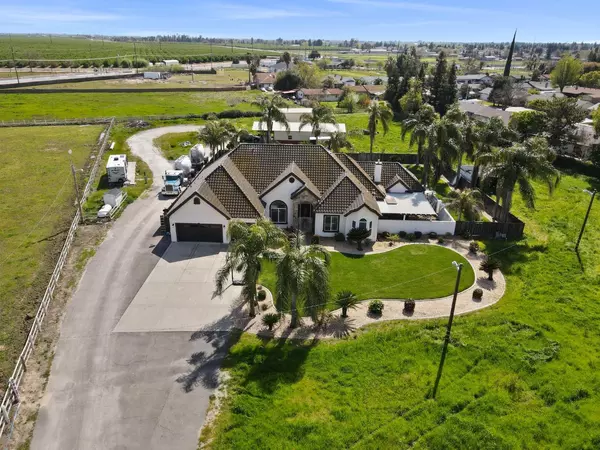
5234 Walton RD Denair, CA 95316
4 Beds
3 Baths
3,164 SqFt
UPDATED:
10/23/2024 11:41 PM
Key Details
Property Type Single Family Home
Sub Type Single Family Residence
Listing Status Active
Purchase Type For Sale
Square Footage 3,164 sqft
Price per Sqft $363
MLS Listing ID 224095292
Bedrooms 4
Full Baths 3
HOA Y/N No
Originating Board MLS Metrolist
Year Built 2004
Lot Size 2.950 Acres
Acres 2.95
Property Description
Location
State CA
County Stanislaus
Area 20307
Direction East On Monte Vista, Make a Left On Story Rd, Right On Walton Rd, Property on your Right Hand Side.
Rooms
Living Room Cathedral/Vaulted, Great Room
Dining Room Formal Room
Kitchen Breakfast Area, Butlers Pantry, Granite Counter, Island w/Sink
Interior
Heating Propane
Cooling Ceiling Fan(s), Central
Flooring Carpet, Tile
Fireplaces Number 2
Fireplaces Type Brick, Master Bedroom, Family Room
Laundry Cabinets, Laundry Closet, Sink, Electric, Inside Room
Exterior
Garage 24'+ Deep Garage, RV Access, RV Garage Detached, Garage Door Opener
Garage Spaces 3.0
Fence Fenced
Pool Built-In, Pool/Spa Combo, Other
Utilities Available Cable Available, Propane Tank Leased, Electric, Internet Available, See Remarks, Other
Roof Type Tile
Private Pool Yes
Building
Lot Description Court, Shape Regular, Street Lights
Story 1
Foundation Concrete
Sewer Septic Pump, Septic System
Water Well
Level or Stories One
Schools
Elementary Schools Denair Unified
Middle Schools Denair Unified
High Schools Denair Unified
School District Stanislaus
Others
Senior Community No
Tax ID 024-023-039-000
Special Listing Condition Other
Pets Description Yes






