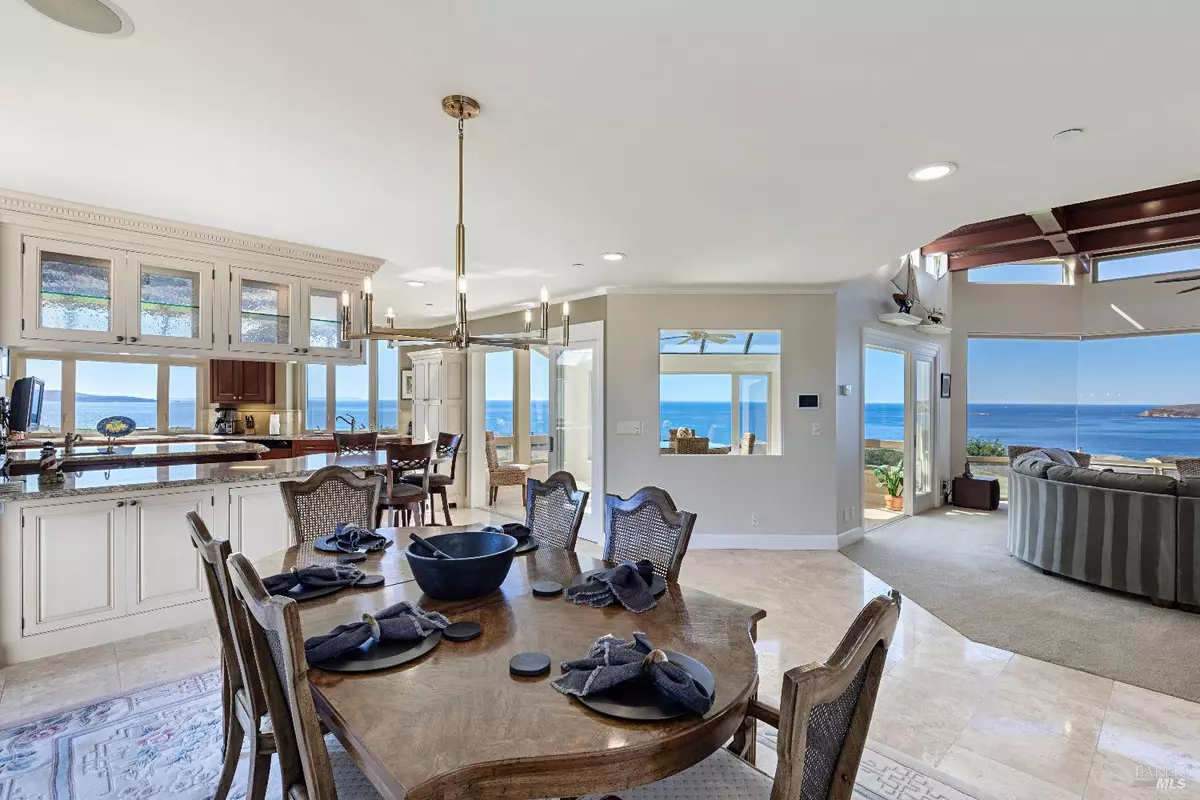
455 Loon CT Bodega Bay, CA 94923
5 Beds
6 Baths
4,604 SqFt
UPDATED:
10/20/2024 08:10 PM
Key Details
Property Type Single Family Home
Sub Type Single Family Residence
Listing Status Active
Purchase Type For Sale
Square Footage 4,604 sqft
Price per Sqft $844
Subdivision Bodega Harbour
MLS Listing ID 323917529
Bedrooms 5
Full Baths 6
HOA Fees $1,135/qua
HOA Y/N No
Year Built 2003
Lot Size 0.432 Acres
Property Description
Location
State CA
County Sonoma
Community No
Area Coastal Sonoma
Zoning R1 CZ PUD
Rooms
Family Room View, Other
Dining Room Dining Bar, Dining/Living Combo, Formal Area, Space in Kitchen
Kitchen Breakfast Room, Granite Counter, Island, Island w/Sink, Pantry Closet, Skylight(s)
Interior
Interior Features Cathedral Ceiling, Formal Entry, Skylight(s), Storage Area(s), Wet Bar
Heating Fireplace(s), MultiZone, Radiant, Radiant Floor
Cooling Ceiling Fan(s)
Flooring Carpet, Stone
Fireplaces Number 3
Fireplaces Type Family Room, Living Room, Primary Bedroom, Raised Hearth, Wood Burning
Laundry Cabinets, Dryer Included, Electric, Ground Floor, Inside Room, Sink, Washer Included
Exterior
Exterior Feature Balcony, Uncovered Courtyard
Garage 24'+ Deep Garage, Attached, Garage Door Opener, Garage Facing Front, Interior Access, Side-by-Side, Underground Parking, Workshop in Garage
Garage Spaces 8.0
Fence None
Pool Built-In, Common Facility, Fenced, Lap, Pool Cover, Salt Water
Utilities Available Cable Available, Cable Connected, Dish Antenna, Electric, Generator, Propane Tank Leased, Propane Tank Owned, Public
View Golf Course, Ocean, Panoramic, Water
Roof Type Bitumen,Flat,Other
Building
Story 2
Foundation Combination, Concrete, Slab
Sewer Public Sewer, Sewer Connected
Water Public, Water District
Architectural Style Contemporary, Traditional, See Remarks
Level or Stories 2
Schools
School District Shoreline Unified, Shoreline Unified, Shoreline Unified
Others
Senior Community No
Special Listing Condition Successor Trustee Sale






